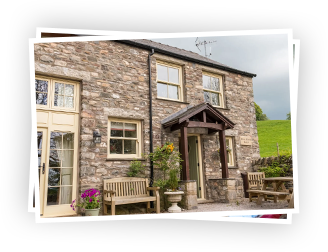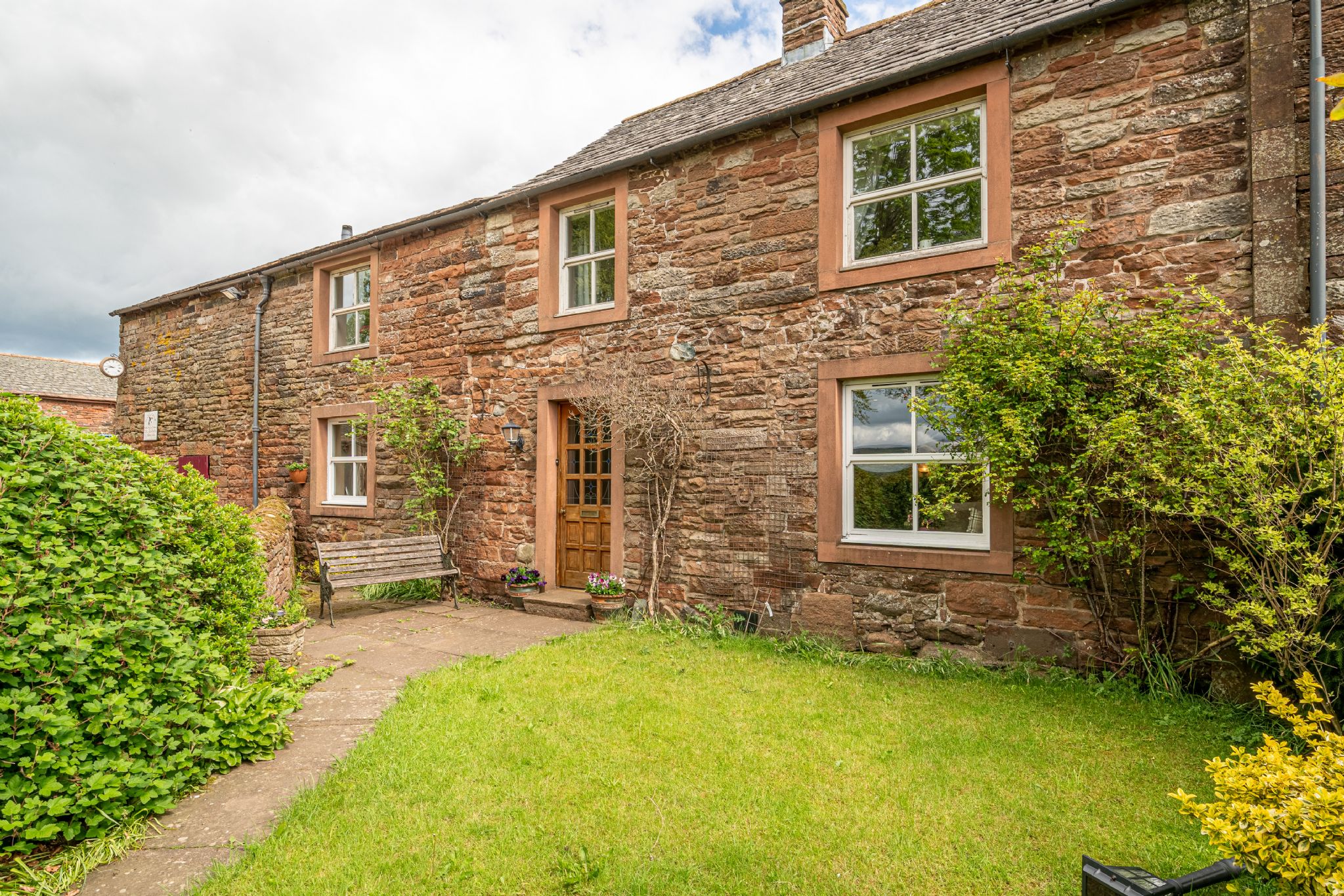
3 nights from
£419
£419
Town End Farm Cottage
Town End Farm Cottage is a lovely stone-built 3-bedroom cottage situated on a working dairy farm in the picturesque village of Little Salkeld, in the Eden Valley. The cottage is attached to the main farmhouse and guests have use of the small private garden to the front of the building, The Cottage spans two floors with the bedrooms on the first floor, and the living room, kitchen, dining room and utility room on the ground floor.The area is well known for Long Meg & Her Daughters, one of the finest stone circles in the north of England. The circle has a diameter of about 350 feet, the second biggest in the country. Nearby is Little Meg – one of the smallest stone circles as well as the village of Langwathby, with a large village green and the fabulous Shepherds Inn. Also in Langwathby is a convenience store and the Langwathby Railway Station on the Carlisle to Leeds line.
The 200-acre farm runs along the River Eden, where fly-fishing is available for two rods (Guest will need to obtain a rod licence). Depending on the season, fish in the river include Salmon, Brown Trout and Grayling. Click here for more information about fishing on the River Eden.
 Log Burner / Fireplace
Log Burner / Fireplace  Family Friendly
Family Friendly  Parking
Parking  Dishwasher
Dishwasher  Wireless Internet
Wireless Internet  Garden / Patio
Garden / Patio  Bed Linen Provided
Bed Linen Provided  Towels Provided
Towels Provided  Tumble Dryer
Tumble Dryer  Washing Machine
Washing Machine  Walks nearby
Walks nearby Availability
{{ month }}
Mon
Tue
Wed
Thu
Fri
Sat
Sun
{{ day.dayOfMonth }}£{{ day.price.toFixed(0) }}
Please select your departure date
(dates highlighted in gold)
(dates highlighted in gold)
Please select your arrival date
(dates highlighted in gold)
(dates highlighted in gold)
Check-in: 16:00
·
Check-out: 10:00
Your dates are available!
Your dates are not available
{{ formatDate(startDate) }} - {{ formatDate(endDate) }}
Total £{{ price.basePrice.toFixed(2) }} £{{ price.total.toFixed(2) }}
inc 2% booking fee
inc 2% booking fee
Contact us for prices
As your stay is due to commence within the next 1 days, please get in touch in order to confirm your last minute arrival
Take a closer look at Town End Farm Cottage
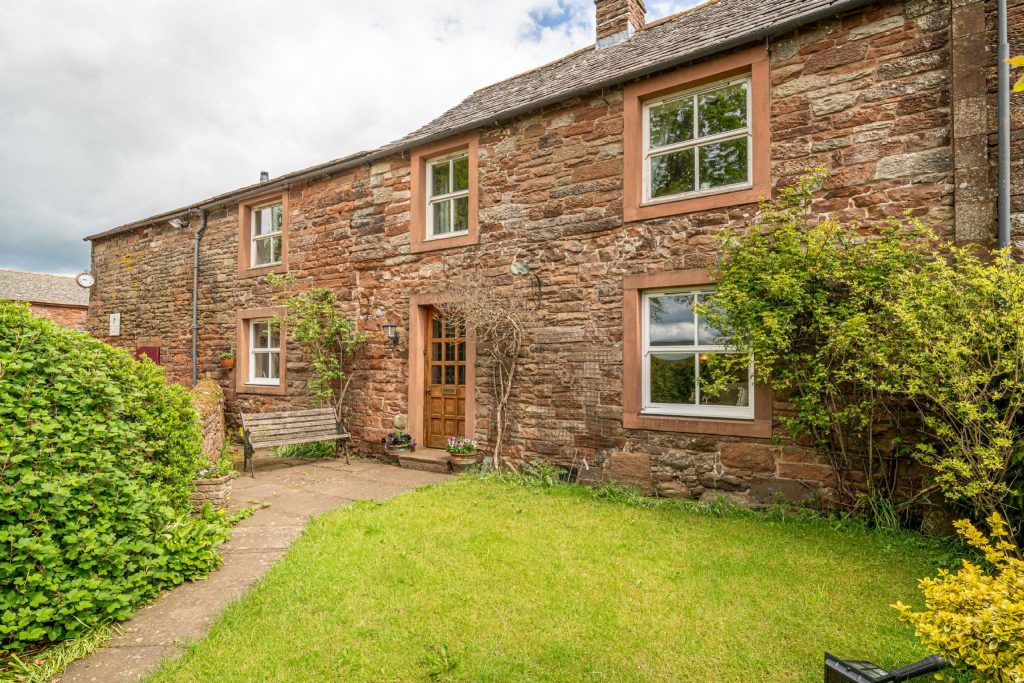
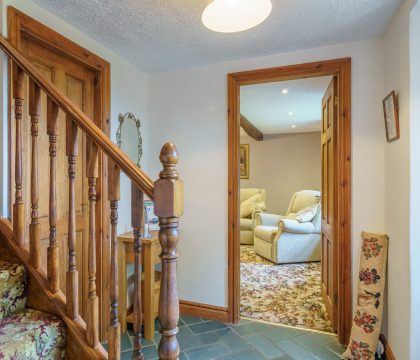
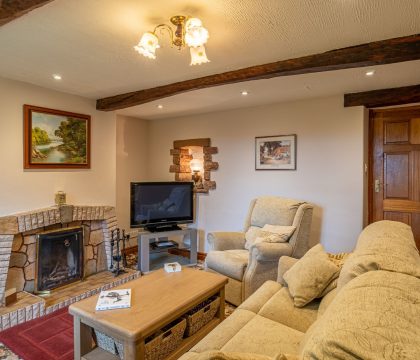
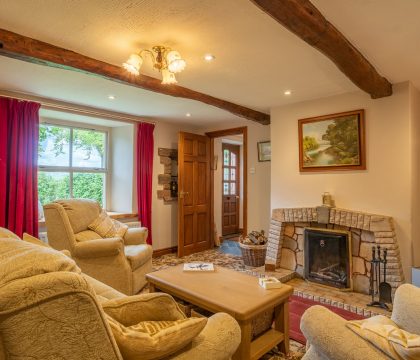
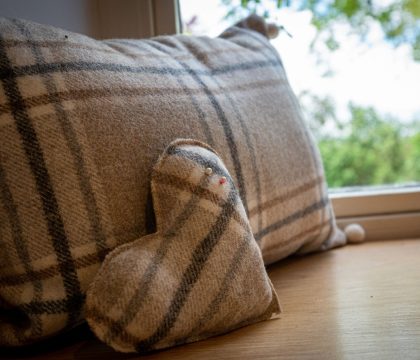
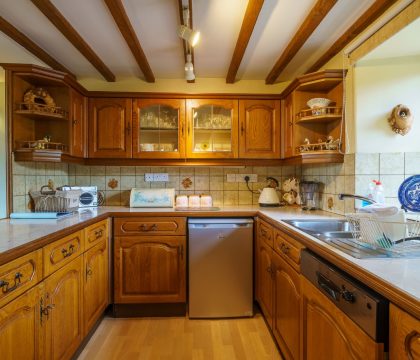
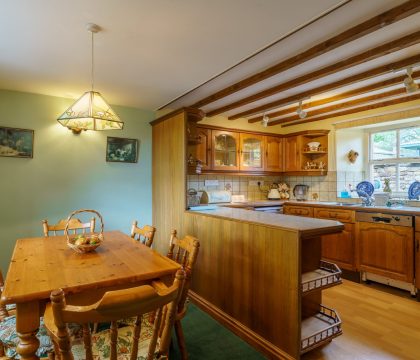
+25 more
Accommodation Summary
Ground Floor- Entrance hall - tiled, off of which is:
- Living Room - carpeted with comfy sofas. Open-fire, FreeView TV.
- Utility Room - hard floor with washing machine snd a tumble dryer. Also useful for drying walking gear if needed.
- Kitchen / Dining area - open plan, separated by a large breakfast counter. With views to the front of the building, the dining area has a large six-seat dining table. The kitchen is spacious and equipped with appliances including an oven & hob, dishwasher, fridge & freezer and a microwave.
Accessed via carpeted stairs with handrail.
- Double Bedroom - carpeted with original exposed wooden beams, dressing table, double bed, bedside tables and wardrobe. Views to the front of the building.
- Twin Bedroom - carpeted with two single beds with bedside tables, dressing table, wardrobe, Views to the front of the building.
- Bunk Room - carpeted with bunk beds. Views to the front of the building.
- Bathroom - carpeted with bathtub and a separate shower cubicle, toilet, basin and bidet.
- The front of the property is a small garden with an established shrubbery—lovely views over the adjacent farmland.
Things To Note
- Weekly arrivals on a Saturday. Short breaks are available in low & mid-season, subject to a minimum 3-night stay.
- Dogs are not permitted due to the cottage being on a working farm.
- Free parking is available on site.
- A travel cot and a high chair are available on request.
- A starter supply of wood is provided. Guests can buy additional baskets of wood on the farm for £5.00 per basket.
Little Salkeld
About the location
Little Salkeld is situated 6-miles from the bustling town of Penrith, where you will find major supermarkets, restaurants, bars, cafes etc. Penrith is also situated on the West Coast Main Train line, linking London to Glasgow and Edinburgh, making the area reachable by train and a short taxi ride.
If you fancy visiting the Lakes, Pooley Bridge, at the North end of Ullswater is just 12-miles away. From here, you can hop onboard one of the Ullswater Steamers and sail south to Glenridding.
Explore more in Little Salkeld...
If you fancy visiting the Lakes, Pooley Bridge, at the North end of Ullswater is just 12-miles away. From here, you can hop onboard one of the Ullswater Steamers and sail south to Glenridding.
- Nearest Pub - 1.7-Miles
- Langwathby Railway Station (Carlisle to Leeds line) - 1.9-Miles
- Keswick - 23-Miles
- Windermere - 39-Miles
- Carlisle - 21-Miles
- Gretna Gateway Outlet Village - 35-Miles

